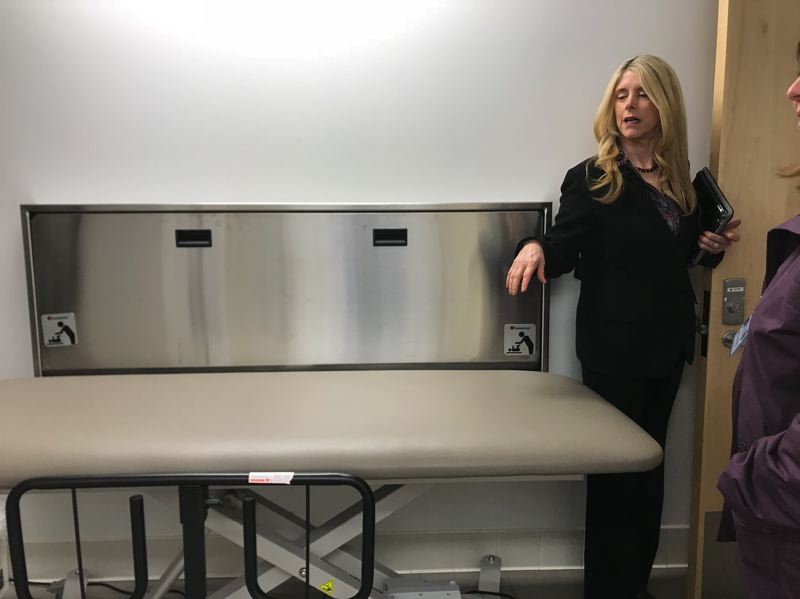PORTLAND, Ore. (PORTLAND TRIBUNE) — Bright, white and full of windows, Franklin High School’s redesigned campus in Southeast Portland features beautiful classrooms, athletics spaces, library and common areas.
But some parents of special education students feel their kids’ needs were an afterthought. Two classrooms for high schoolers with significant disabilities are tucked away in the bottom corner of the building, hidden behind a wall.
Franklin parent Gillian Murr said she was excited to move to the new bond-funded school — until she saw the space where her son Corbin Lunceford would be learning.
“I was so excited about the rebuild and the remodel,” Murr said. She was looking forward to the kitchen and full bathroom facilities the new room would have. But the first time she saw the 750-square-foot Intensive Skills Classroom with low ceilings was a shock. Murr said it feels to her much smaller than needed for students who come with a lot of medical equipment, or the need to get up and move around. “I get in there and it’s crushing,” she said.

Leaders at Disability Rights Oregon, a watchdog group for accessibility, toured the room two months ago and agreed that it is inequitable.
“These students are being segregated from the parts of the building that are used by other children,” said the group’s Executive Director Bob Joondeph. “And that’s a problem.”
Joondeph said given the level of investment at Franklin — the rebuild cost $113 million — the district should have given more thought to creating a good space for special education students. “After all that, to then relegate students with disabilities to a less-desirable space seems unjustifiable.”
Portland Public Schools Special Education Director Mary Pearson admitted that it is not ideal to have the wall — which visually and physically isolates the students from the rest of the school — but the wall is load-bearing and couldn’t be removed.
Five years ago, during the design process, the district worked with now-departed teachers, therapists, parents and students to design the rooms to meet their needs, Pearson said. There are lockers, laundry machines, and other details thoughtfully provided just for students with special needs, such as a projector bolted high, beyond reach. An elevator that opens near the library is available to get students up to the main floor.
Pearson said general education students don’t have enough room at the new school, either — everybody is making do in the crowded school.
“There is a little bit of space constraints for Franklin in general,” she said.
Chrystal Grey, PPS program administrator for high school special education, said teachers are also allowed to move their students to common areas or empty classrooms or “any class in the building that’s open” as needed.
The location was selected because it has quick access to a specialized bus drop-off and pick-up. That could be critically important in an emergency.
“We do not find (that) to be a very convincing justification,” said Joondeph, the disability rights attorney.
Murr said she and other parents would rather have their kids go through the halls than always coming in and out a back entrance, to have a normal high school experience.
Grey, however, said that wouldn’t be safe.
“If you have a lot of children in wheelchairs, for example, you really want to be able to get out quickly,” she said.
Shaunna, a parent who does not want her last name printed, said she is also disappointed in the size and location of the room. Her son has cerebral palsy and autism and needs to run, which is difficult in the small space.
“I thought it was nice, but again, I didn’t realize how small it was until you look and see how many kids and what their needs are,” Shaunna said. “The teachers were trying to be optimistic but they weren’t happy.”Fear of speaking out
In addition to being frustrated with the rooms, parents said they have felt disrespected and dismissed when they brought up their concerns, and their teachers are afraid to speak out.
Paraeducator Alyssum Gilbert, who works in the room, confirmed she is afraid to speak up.
On a Dec. 12 tour of the space, Gilbert introduced herself to a reporter and said the staff were making the space work as best they could.
PPS spokeswoman Amber Shoebridge interjected and said Pearson and Grey were on a tight schedule and the tour needed to continue.
That bothered Gilbert, especially since Shoebridge referred to the administrators as “experts.”
“When I see people don’t even address me when they come in the room … that’s why I’m calling you and risking my neck,” Gilbert said. “I’m sure the ‘experts’ know — since they are experts — I’m sure they’re well aware of autism spectrum disorder and hyperactivity and students’ constant sensory needs to move.”
The Portland Tribune is a KOIN 6 media partner
She said students in the class may need to get up and move for just a few seconds before sitting back down. The proposed solution of bringing them to the outdoor track — down a hallway and through a couple of doors — is not feasible, she said.
The classroom teacher did not respond to a request for comment for this story.
Gilbert said she feels the room is already at maximum capacity with four adults and eight special-education students.
Gilbert said she would like there to be transparency about how many students and equipment the room can realistically handle.
“At least for us, I hope that we can stop that before it happens,” she said.
School board member Mike Rosen said he intends to visit the room to see what can be done.
Murr said she just wants someone to take her concerns seriously.
“I don’t expect some big change this year. But what is your plan for next year? Other students deserve better than this,” Murr said, noting the district is planning to redesign the rest of the high schools, too, in coming years.